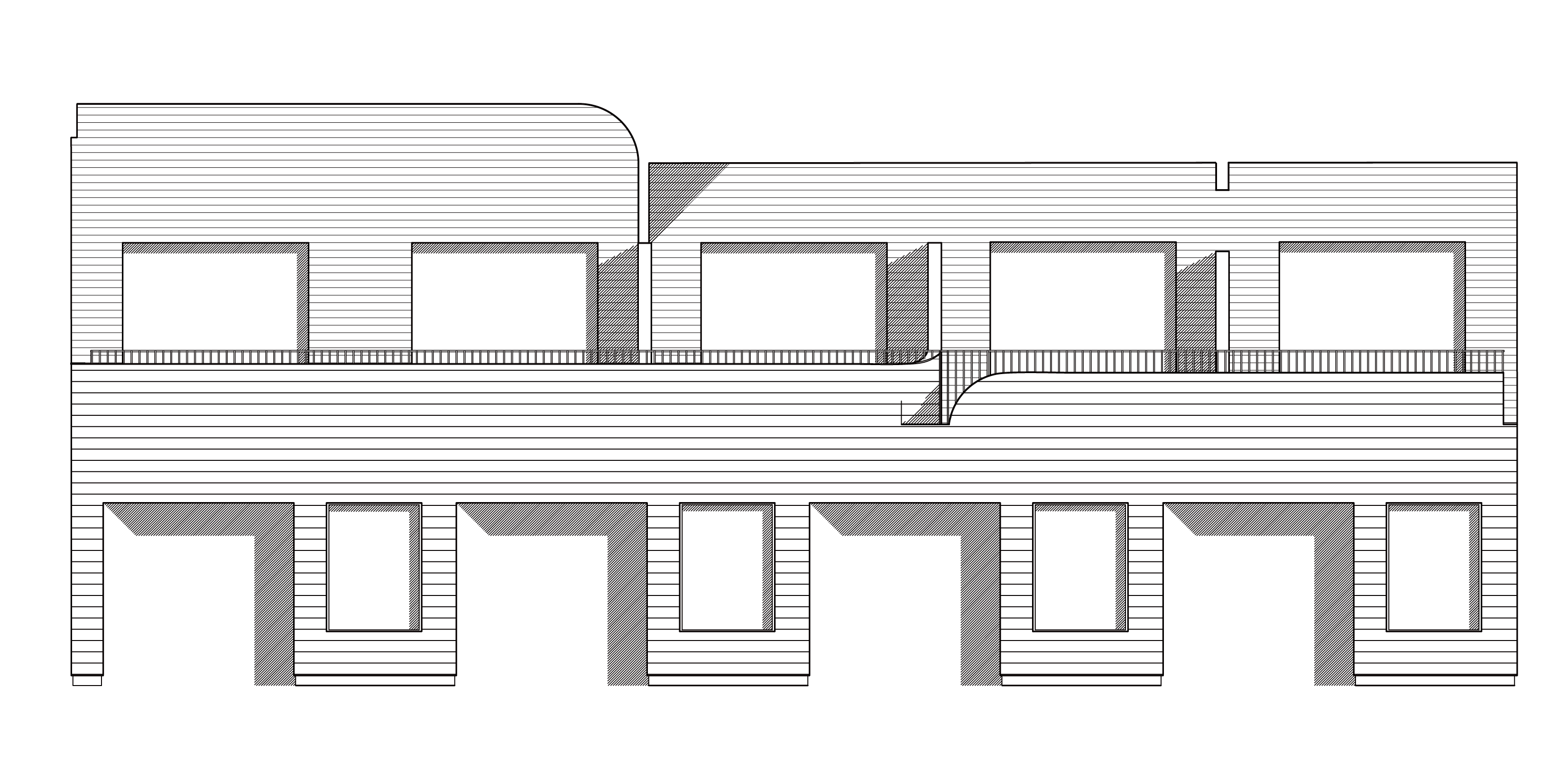![]()
![]()
Located in the downtown district of the rural town of Niwot, Colorado this proposal for a 6,700sf mixed use redevelopment uses subtle abstractions to the towns stipulated design guidelines, which emphasize its rural character and agrarian histories. In particular, the design guidelines frequently mention the town’s legacy of the false facade, horizontal “graining” and differentiation via fenestration. In this proposal, a series of curves and cuts express the false front as simultaneously a flat plane and as a pliable surface while ‘chunky’, recessed openings offer visual relief across the facade.
Status: Unbuilt
Copyright, Endemic Architecture 2024

